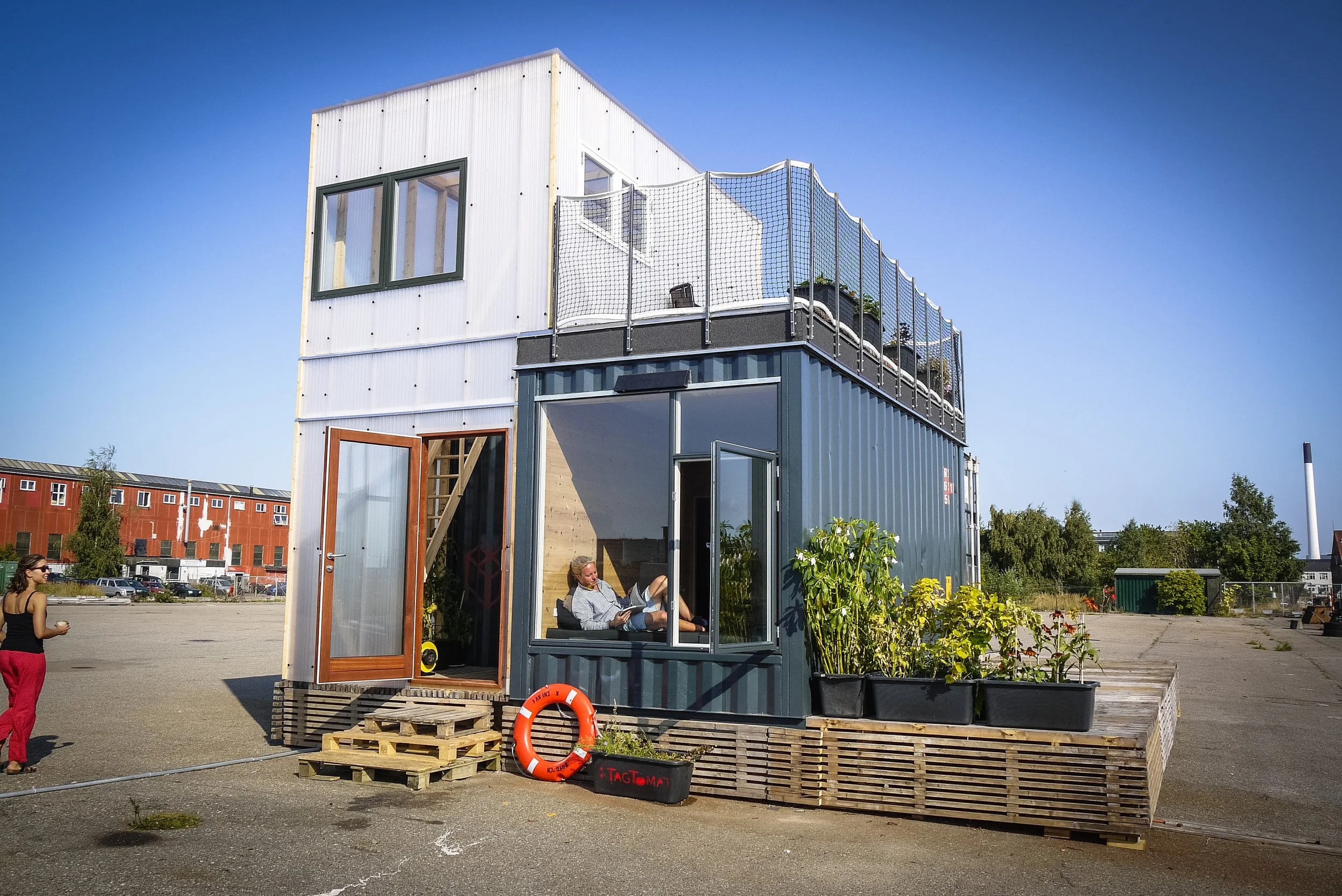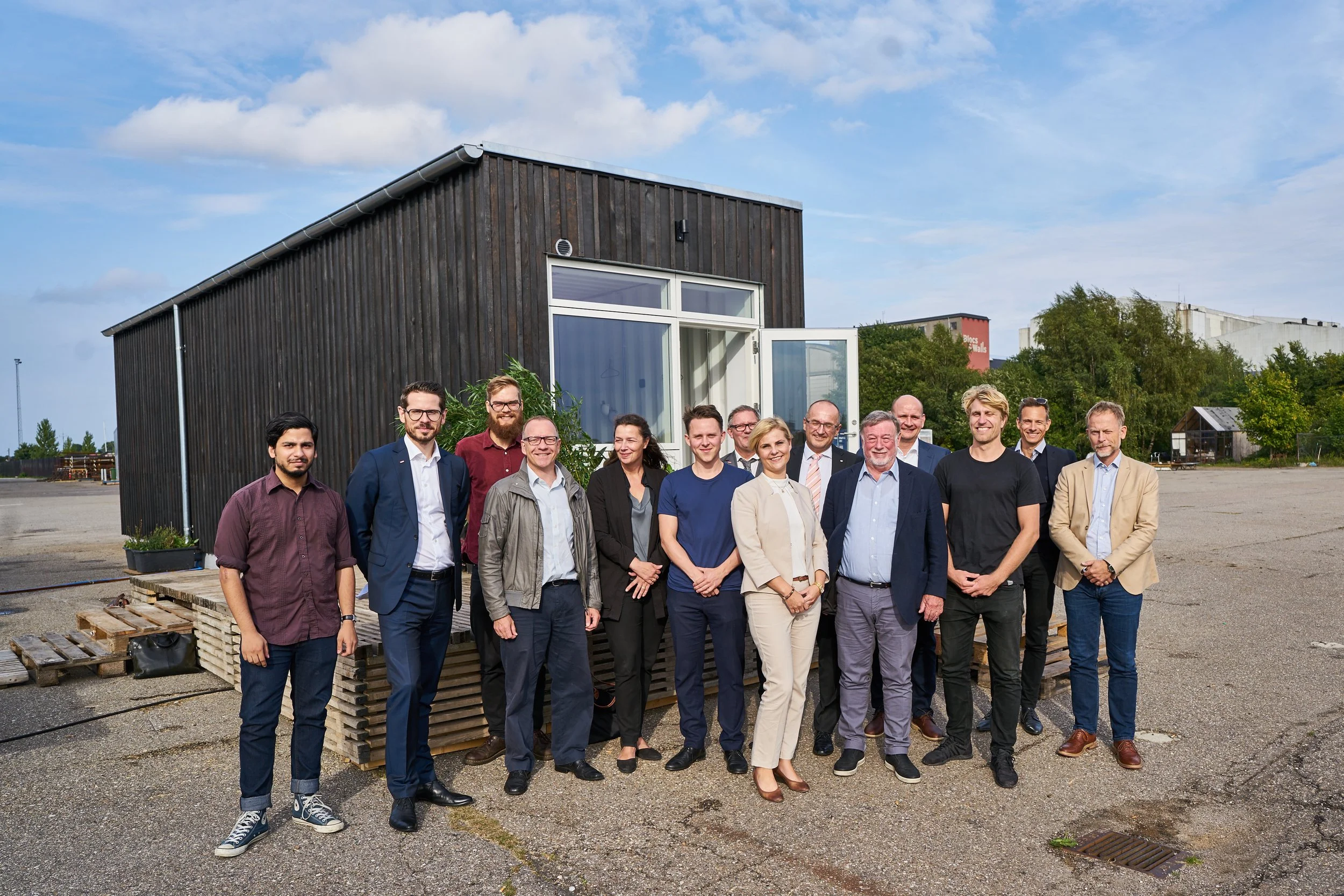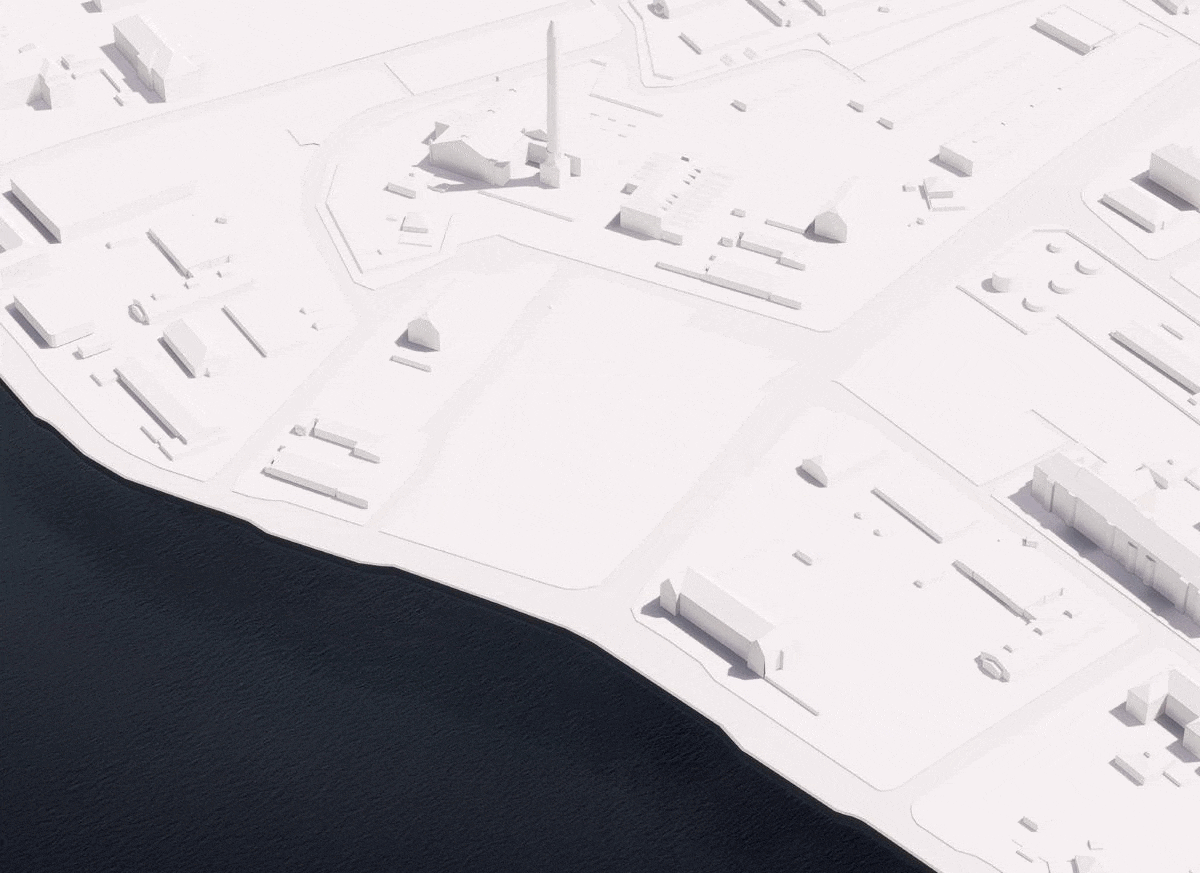
Mission
What we seek to do
Accelerate the supply of affordable living spaces with a minimum use of natural resources.
Progress
We work to improve these current numbers
CO2
Rents
18%
5 kg
below market average
CO2 / m2 / year
Satisfaction
7/10
overall satisfaction
-
In 2023, a CO2 law (finally) passed in Denmark limiting new buildings to emit less than 12 kg co2 / m2 year. Our existing designs are 60% below the 2023 requirement. If measuring not per m2 but per person our residents live with 80% less carbon emission from their homes. To get closer to zero emissions, we are working on Generation 5 and Earth Robots.
-
Twice per year we compare our rents to the market average prices of rooms and 1 room apartments in the areas we operate in. The 2024 rental data puts average markets prices at 6.000 kr. Our price in 2024 is 5.550 kr. or 4.960 kr. including subsidies. To improve are improve, we are working on the Adaptable Building System that will enable a new business model and a new financing model of our units that can help reduce rents.
-
Using surveys and statistical analysis we are seeking to understand in detail what makes a place nice to live in. We currently score an average of 7/10 in overall satisfaction. To improve this score we are mainly focusing on improving shared spaces which have a 0.6 correlation with satisfaction and currently scores lowest among 8 core parameters in our villages.
Journey so far
Next level
These are the major innovations we are creating to move forward…
Village
Generation 5
Transformation
Model
2025
2026
Village
Generator
Earth
Robots
2026
2027
Village Generation 5
Solar
Roof
Bio
wall
2025
Flexible
floor plan
Less carbon Village Generation 5 is set to reduce carbon footprint by ~30% compared to our generation 4 design going from 7kg co2/m2/year to 5kg co2/m2/year. This is to be achieved by lesser use of materials, biobased walls and a full solar roof.
Full Floor Plan Flexibility allow an entire floor to be remodeled from 8 to 1 room giving the flexibility to use the building for anything ranging from small space living to larger housing units or even open office space
EFFEKT Arkitekter
Born by fire. A key barrier to building with wood is fire safety. In creating Village Generation 5 we are going trough a rigours testing process to ensure that our design holds up in case of fire. It is a bit similar to the crash tests required by new car designs.
Transformation model
6 floors
max
2026
90% value recycle
The Transformation Model is a building system and businessmodel for the transformation of our villages.
We are developing this system & business model so that we can better adapt to changing circumstances including anything from future zoning requirements, changing climate, demographic shifts… and more simply to the ongoing feedback of residents living there.
Flexibility to reshape both existing and future villages functionally and aesthecitally. The goal is to allow the transformation of a 2-3 floor village into a 6 floor village.
When reshaping a village we want to recycle as much as possible. The goal is to be able to recycle 90% of the materials and the time invested into the existing village in the transformation process.
Organic site development is enabled by the ability to move buildings and entire neighhourhoods. Cities and landowners can use this to better respond to changing needs over time. It also allow for a radically new way of engaging citizens that can take part of the evaluation and redesign neighbourhoods based on actual experiences.
EFFEKT Arkitekter
Village Generator
2026
Village Generator is a building technology that allow for a faster design, approval, production and assembly flow for residential projects.
We are building this because - like everyone else - we hate how design, tendering, permitting, ordering, manufacturing and assembly is working today; slow and full of mistakes and frustrations.
We are making an integrated value chain so that we can half the time it takes to go from idea to move in.
Made for villagers, built by villagers is a goal. Essentially, to make construction so easy that people can take part in creating their own homes even with no prior experience.
Earth Robots
2027
More info coming soon
A local, low carbon supply chain A key barrier to the supply of affordable housing is the limited supply of materials and labour. We are steadily running out of basic materials and the demographic trend is fewer hands to do the work in the future.
A combination of earth and robots might help solve this bottleneck.
Together with the robotics industry, we are working on setting up a new supply chain for processing broadly available and cheap materials such as earth.































